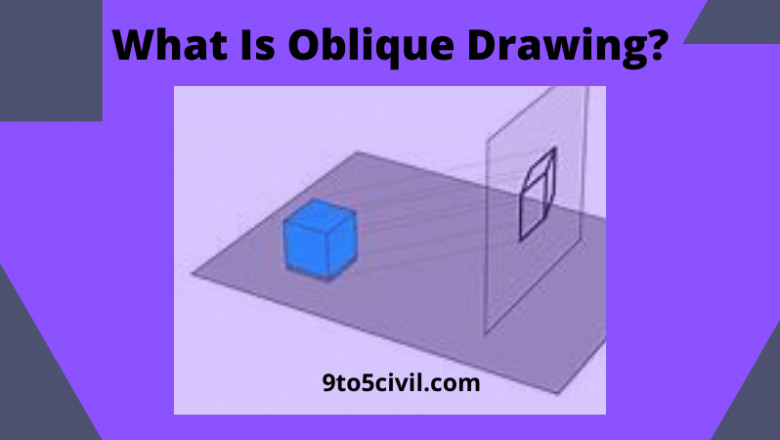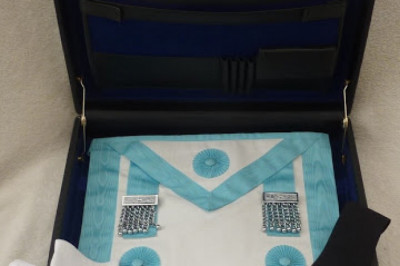views

What Is Oblique Drawing?
Oblique Drawing is a type of projective drawing in which the frontal lines are given in true proportions and relations and all others at suitable angles other than 90 degrees without thinking about the rules of linear perspective.
Oblique Drawing is a pictorial representation of an object, in which the diagram is intended to depict the perspective of objects in three dimensions. Also Read: How Does a WellPoint System Work
Oblique Drawing can be done either in a normal, cabinet, or cavalier style. In marketing departments, while doing their business process to illustrate the product and its features, Oblique Drawing is generally used by them.
Nowadays in our daily lives, we come across different three-dimensional objects such as football, cricket bats, etc. With the help of Oblique Drawing, we can easily draw any three-dimensional object in a two-dimensional plane like paper.
A cube is a three-dimensional object but when we draw the image of the cube on paper, it gives us a clear picture of what a cube looks like. Also Read: Foundation Crawl Space
The paper is in a two-dimensional plane but a three-dimensional solid cube can be drawn on it. This way of drawing is known as Oblique Drawing.
What is Oblique Sketch Definition:
Oblique sketch definition states that it is a method of representing a three-dimensional object with a three-dimensional view on a two-dimensional plane surface.
A number of 3-dimensional objects are visible in and around the surroundings including a cylinder, cube, cuboid, cone, sphere, etc.
All these are three-dimensional objects. However, the representation of these objects on a paper with all their three dimensions needs some kind of sketching technique, one of which is an oblique drawing. Also Read: Minimum Compressive Strength of First Class Brick
Oblique projections:
Oblique projections are created using oblique grid paper and use 45-degree lines to create a 3D graphical image. Oblique drawings are not very realistic as it is impossible to see
the front of an object straight on and the side at the same time. They can be useful to sketch at speed or to show the front and side of a building.
Isometric drawings:
Isometric drawings are commonly used in technical drawing to show an item in 3D on a 2D page. Isometric drawings sometimes called isometric projections,
are a good way of showing measurements and how components fit together. Unlike perspective drawings, they don’t get smaller as the lines go into the distance. Also Read: Ashlar Facing Masonry
Types OF Oblique Projection:
Following are the two types of oblique projection according to construction.
1. Cavalier Oblique Drawing.
2. Cabinet Oblique Drawing.
1. Cavalier Oblique Drawing:
Mostly this type of drawing is constructed in Oblique Projection. In this drawing, one axis is horizontal, and the other is vertical while the third axis is at 45° to the horizontal line.
2. Cabinet Oblique Drawing:
In this drawing, one axis is horizontal, and the other is vertical while the third axis is from 30° to 60° to the horizontal line. Such a drawing resembles much of the actual image. Also Read: Types of Folded Plate Structures
The dimensions on the horizontal and vertical axes are given from the actual scale, whereas the scale on the inclined plane is 1/2 or 2/3 of the actual scale.
Orientation OF an Object:
The selection of the direction of an object is very important for making the oblique drawing explanatory.
For this purpose, the longer side of the object is kept along the horizontal axis.
Also, the more detailed and the side having more curves are taken along the horizontal axis.
While the size with fewer details is kept along the receding axis.
Also Read: What Is Permeation
Drawing Oblique Projection:
The following method is used for making an oblique projection.
1. First of all orthographic projections are drawn on one side of the sheet.
2. Then all the three axes of the oblique drawing are constructed in which one axis is horizontal, and the other is vertical while the third axis is from 30° to 60° to the horizontal line.
3. At least two views of orthographic projection are selected.
4. Digits like 1, 2, 3,…. are written on the orthographic projection.
5. Projections are completed by placing projectors parallel to the axes of orthographic views.
6. The remaining details like circles, arcs, etc. are constructed on the sides, and extra lines are erased.
7. Dimensions are written on the external surfaces.
8. Notes and other specifications are written along the receding axis.
Also Read: What Is Isometric Projection
Dimensioning of Oblique Drawing:
Dimensioning of the oblique drawing is similar to that of isometric drawing.
Mostly, dimensioning is done along the receding axis.
The angle of writing is also according to this axis. In addition to this, to write more dimensions, sides can be used.
Also Read: Slab Foundation Definition
For writing, more dimensions see the following important precautions.
1. All the dimensions are given on the external sides.
2. The dimension is written in such a place that it is easily read.
3. Important specifications and notes are written along the receding axis at the same angle.
4. If all dimensions are not possible along the receding axis, then these can be given on the upper side of the view.
5. Dimension lines are drawn parallel to the axis.
Also Read: French Drain Backyard
Oblique Sketches Advantages:
The types of oblique drawings represent the exact shape and size of one of the faces of the object. It is good for elliptical shapes and axonometric projections representation.
Sizes can be compared easily because of the absence of perspective foreshortening.
It gives a three-dimensional view of a few objects but not all.
Though the view is perfect and precise, it gives a distorted look to the object if the plane of projection is not positioned appropriately.
It does not give a realistic look because of the lack of foreshortening. Also Read: Aluminum Lock Shingles Cost
Also Read:
Hollow Block
Floating Slab
Skeleton Frame
Flight of Stair












